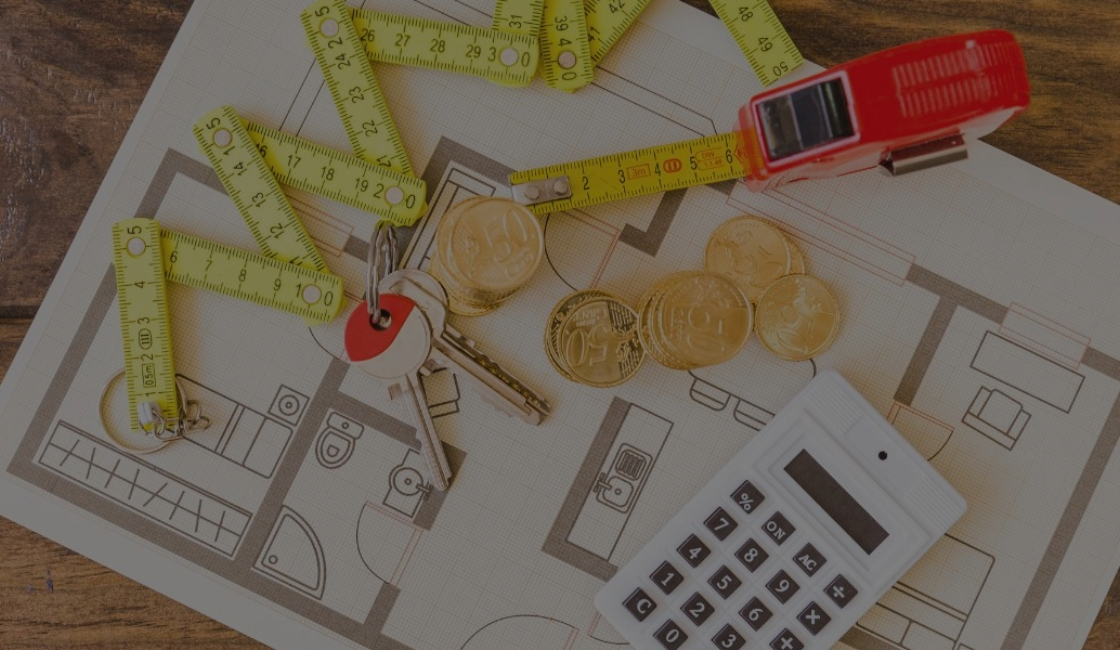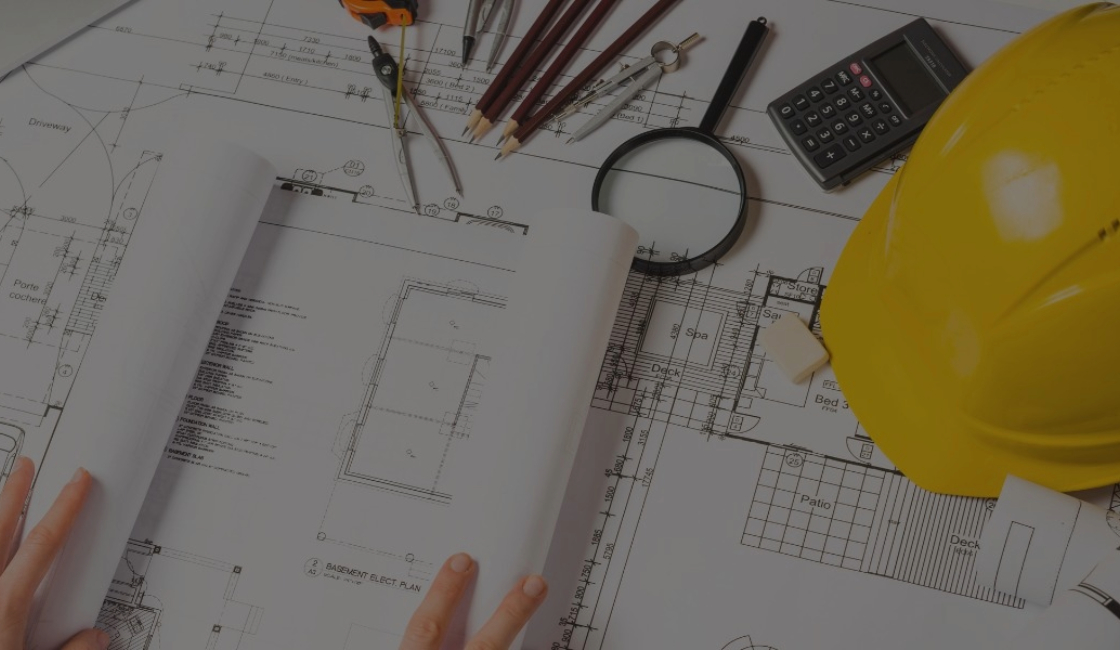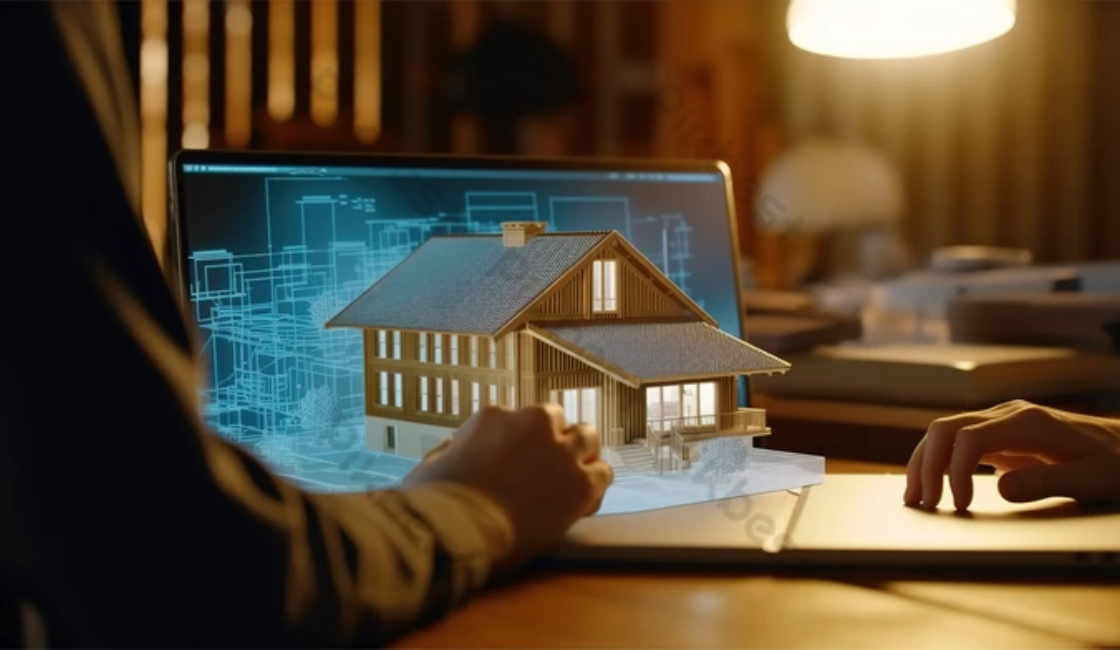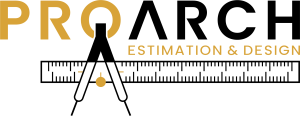Precise Drawings
& Estimation for Every Project

Our 24/7 phone Services
+ 1(832) 7373912
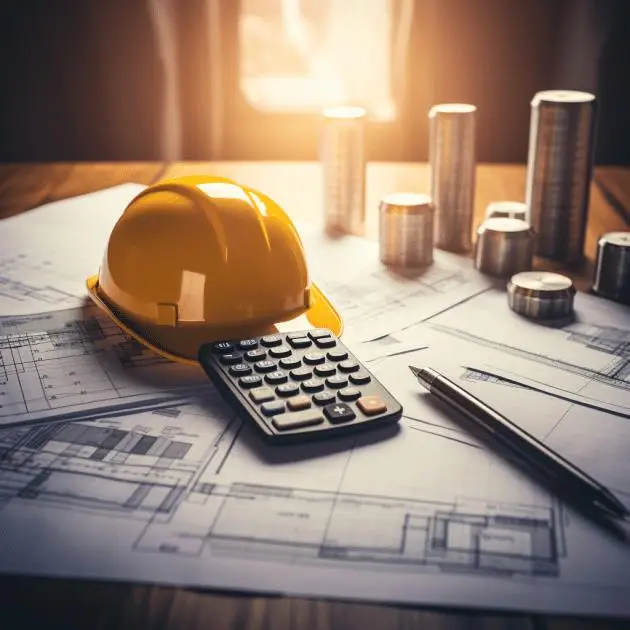
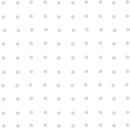

About ProArch Estimation & Design
Your Trusted Partner
in Architectural & Estimation
Excellence
At ProArch Estimation, we provide accurate drafting, architectural design, and cost estimation for builders, contractors, and architects. Our focus on precision and innovation helps save both time and money. Using advanced software and industry expertise, we deliver top-tier results. From residential to industrial projects, we tailor our services to your needs.
Services

Accurate cost estimation is the key to project success. Our experts provide detailed material takeoff, labor costs, and budget forecasting to ensure your construction stays on track and within budget.

From architectural blueprints to permit-ready drawings, we create comprehensive plans tailored to meet local building codes and client specifications, ensuring a seamless approval process.

Bring your project to life before construction begins with our realistic 3D renders and modeling. We create immersive visuals that help clients, investors, and builders understand the final structure in detail.
We Provide Unbeatable Services
What we offer to bring your project to life
Get accurate cost projections and material takeoffs using up-to-date industry data, allowing you to bid smart and stay on budget.
We create code-compliant architectural, structural, MEP, and landscape drawings that speed up approvals and keep your project on track.
Experience your design with photorealistic renders and virtual walkthroughs that help you and your team make clear, confident decisions.
Client Testimonials
Great experience with their cost estimation and material take-off services. Accurate, timely, and really helped me plan my new home with confidence.
I’ve used their estimation services for a few commercial projects, and they’ve never let me down. Super reliable and easy to work with—it made my job a lot easier.
The engineering drawings I received were clear, detailed, and exactly what I needed. The team was easy to communicate with and really understood my vision.
I’ve worked with a few estimators before, but this team really stood out. The estimates were clear, accurate, and helped me stay on track with my project.

